Just in case anyone is really following along with our progress, here are pics from Day 5 and 6 (yesterday was day 6) of our kitchen reno of 2011. I had to include a “before” so once you get to the end of the post you’ll see the HUGE difference when you take out the cabinets! 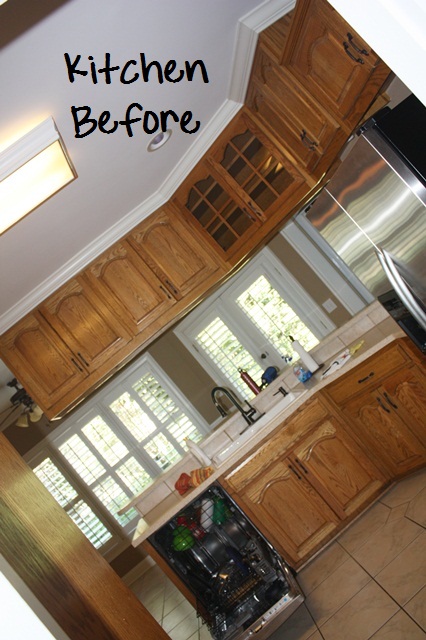
We opened up the wall going in to our den (higher and wider). Our fridge will still go to the right of this, but the sink area will become an island! You might notice that the ceilings had to be repaired from the ceiling cabinets that were over the sink (which closed the kitchen in).
Fuzzy picture, but the built in ironing board is now gone (as well as that lovely hair washing sink). I’m most excited about our laundry room because we’re doing cubbies by the door for all the kids STUFF! The only downfall to this ~ our washer and dryer are going to look bad in comparison to a new laundry room. We’ve had them, or should I say Jeff has had them, since before we got married! The problem with renovating is that it makes all your old stuff look even older!
The old built in desk will become a buffet and the cabinets below “Day 5” are not going back in ~ instead we’re doing a piece of furniture there (console table?) with (hopefully) a nice piece of artwork above!
Day 5 was basically molding work and getting ready for Grout Day (Day 6).
Day 6 (yesterday ~ Tuesday) was grout day! The tile looks different in all the pictures, and looks totally different with grout! Love the pattern and I can’t wait for the cabinets to start going in hopefully tomorrow (Thursday). There is a lot of painting to be done when it’s all in, and also we’re moving some lights around (nix the ceiling fan and white florescent light and add lighting over the island). Are you following me?
LOVE LOVE LOVE the new bigger opening from our den in to the kitchen!
As you can see above, the door in the middle is our pantry, which I think I have talked Jeff in to re-doing! It’s not too big, but we also have a “mystery room” off the eating area where we can store stuff. I took all of the wire shelving down already so they could floor it. My plan is to remove the 50 pieces of brackets in there for the wire shelving and paint the pantry, and then re-do it with real wood shelves. We’ll see how that goes! Just as we are not home renovation type people, we are also not DIY project type people!
Not much happening today ~ they are letting the grout “set” for 24 hours. Our washer/dryer MAY go back in today ~ I may be washing clothes for the next 3 weeks since I’ve only washed 2 loads since this started. Mallory’s cabinets in her bathroom (mirror & light too) are also coming out at some point. Cabinets start going back in tomorrow! We haven’t even picked out countertops yet and backsplash will come later too, followed by painting.
Thanks for following along! Jeff & I put together our 16 cubby Expedit (Ikea.com) for Mallory’s closet. It was SO EASY! I will post a picture next post. We have not put together the 25 cubby for our sewing room/office (which is a MESS). I’ll post when we do! Have a great day and enjoy the cooler weather!!
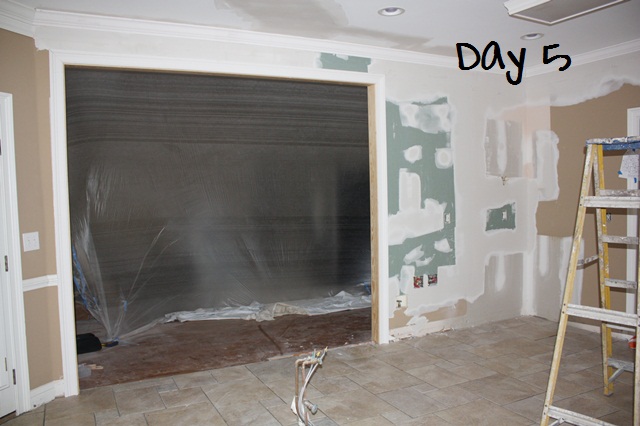
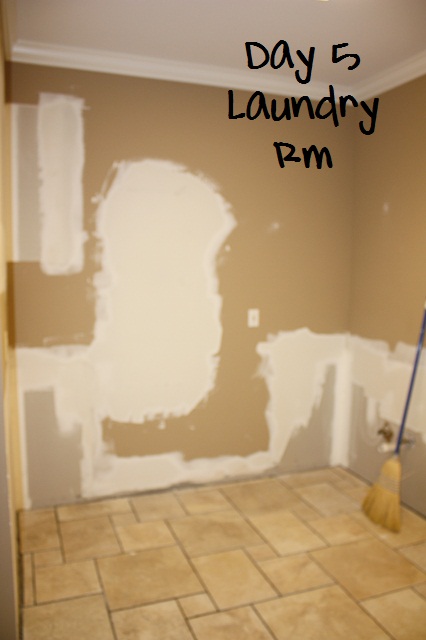
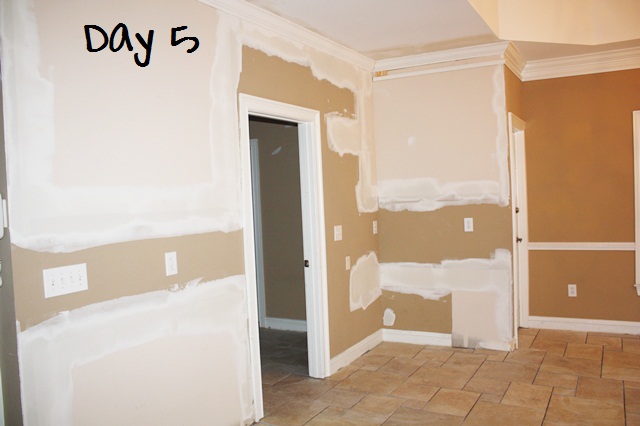
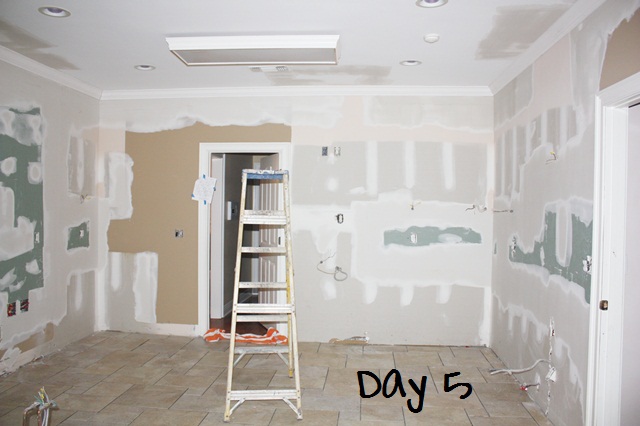
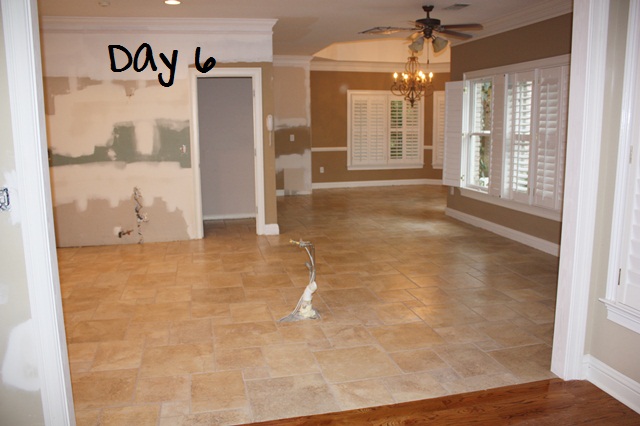
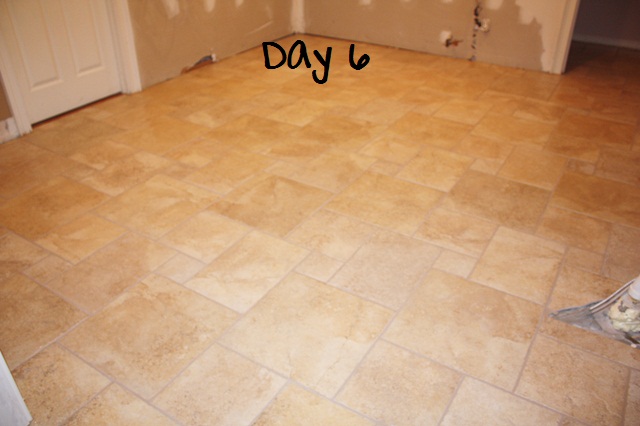
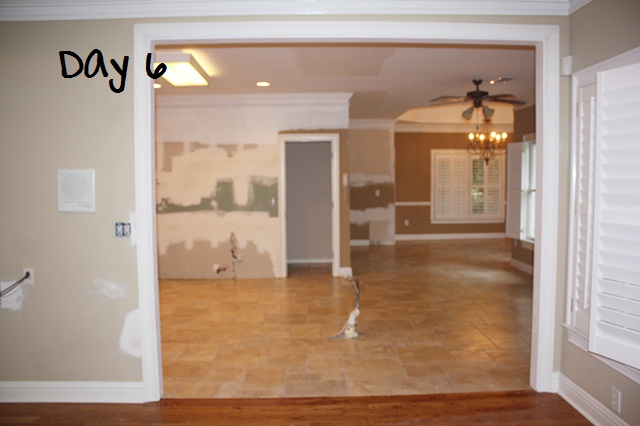
Recent Comments